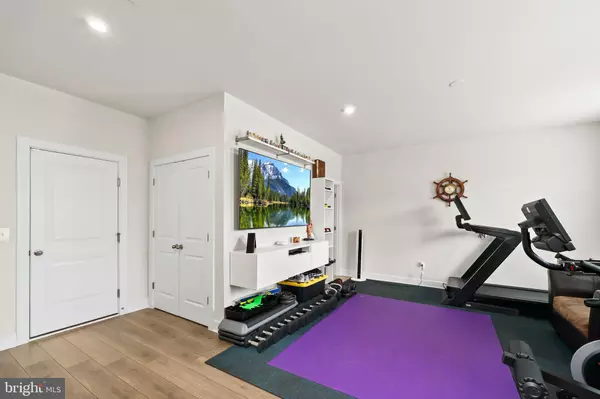
3 Beds
4 Baths
3,236 SqFt
3 Beds
4 Baths
3,236 SqFt
Key Details
Property Type Townhouse
Sub Type Interior Row/Townhouse
Listing Status Under Contract
Purchase Type For Sale
Square Footage 3,236 sqft
Price per Sqft $216
Subdivision Potomac Shores
MLS Listing ID VAPW2079694
Style Contemporary
Bedrooms 3
Full Baths 2
Half Baths 2
HOA Fees $200/mo
HOA Y/N Y
Abv Grd Liv Area 2,304
Originating Board BRIGHT
Year Built 2021
Annual Tax Amount $5,910
Tax Year 2024
Lot Size 1,990 Sqft
Acres 0.05
Property Description
Are you ready to live in a waterfront community on the Potomac River/! Welcome to your dream home at 1488 Meadowlark Glen Rd, where luxury meets tranquility in a stunning 4-level townhome! This gem is not just a house; it's a lifestyle!
Step into the first level, where the possibilities are endless. The versatile family room is perfect
for movie nights, game days, and relaxing! A sleek half bath adds convenience, while the two car garage, equipped with overhead storage and a bike lift, ensures you have space for
everything. Don’t forget to check out the built-in storage unit at the garage entrance—ideal for
stashing coats and shoes!
Ascend to the kitchen level, and prepare to be wowed! This gourmet kitchen is a chef’s paradise
with its wide gas cooktop, double ovens, and soft-close cabinetry. The stylish backsplash and
under-cabinet lighting add a touch of elegance, while the expansive Quartz island is perfect for
entertaining. The open-concept design flows effortlessly into the dining area and family room,
making it a breeze to host gatherings. Plus, there’s a huge pantry and a bonus room that’s perfect
for a small office. Step outside onto the 6’ x 18’ deck, where maintenance-free finishes mean
more time enjoying your space and less time maintaining it!
On the third level, the spacious owner’s suite is a retreat you’ll never want to leave. It
comfortably fits a king-size bed and features a walk-in closet with a vanity nook and perfect
lighting. The owner’s bath is a sanctuary with a soaking tub, separate shower, double vanity with
soft-close drawers, and a separate water closet. The stylishly tiled floors add a touch of luxury.
The second and third bedrooms are generously sized, and the convenient laundry on this level
means no more schlepping baskets up and down stairs.
The fourth level is where the magic happens! This expansive loft is a blank canvas for your
imagination—create your ultimate relaxation zone, game room, or hobby space. Step out onto
the terrace and take in breathtaking views of the Potomac River. This is your personal oasis,
perfect for unwinding after a long day or enjoying sunny weekends.
This home is packed with extras: upgraded flooring, a designer kitchen, built-ins, pre-wired
rooms for ceiling fans, an upgraded paint package, a tankless water heater, a smart garage door
app, and a Ring doorbell with front and back cameras. Plus, it's certified energy efficient!
The community amenities are a highlight too! Dive into fun with three pools, a clubhouse full of
activities, a fitness center, basketball courts, hiking trails, a canoe launch, and garden plots. And,
there’s more on the horizon with a new town center, VRE station, and elementary school coming
soon. The sq footage of the garage is counted in the basement level sq ft.
Don't miss your chance to own this extraordinary home in a vibrant community—where every
day feels like a vacation!
Location
State VA
County Prince William
Zoning PMR
Rooms
Other Rooms Loft, Other
Basement Fully Finished, Walkout Level
Interior
Interior Features Bathroom - Soaking Tub, Breakfast Area, Carpet, Dining Area, Family Room Off Kitchen, Floor Plan - Open, Kitchen - Island, Kitchen - Gourmet, Kitchen - Table Space, Upgraded Countertops, Walk-in Closet(s), Wood Floors
Hot Water Electric
Heating Heat Pump(s)
Cooling Heat Pump(s)
Equipment Built-In Microwave, Cooktop, Dishwasher, Disposal, Refrigerator, Icemaker, Oven - Double, Oven - Wall, Exhaust Fan, Stainless Steel Appliances, Water Heater - Tankless
Fireplace N
Appliance Built-In Microwave, Cooktop, Dishwasher, Disposal, Refrigerator, Icemaker, Oven - Double, Oven - Wall, Exhaust Fan, Stainless Steel Appliances, Water Heater - Tankless
Heat Source Electric
Laundry Upper Floor
Exterior
Exterior Feature Terrace, Roof
Parking Features Garage - Rear Entry, Basement Garage, Inside Access
Garage Spaces 4.0
Amenities Available Swimming Pool, Club House, Picnic Area, Tennis Courts, Jog/Walk Path, Tot Lots/Playground, Fitness Center, Basketball Courts, Boat Ramp
Water Access Y
Water Access Desc Canoe/Kayak,Fishing Allowed,Personal Watercraft (PWC),Private Access
Accessibility None
Porch Terrace, Roof
Attached Garage 2
Total Parking Spaces 4
Garage Y
Building
Story 4
Foundation Concrete Perimeter
Sewer Public Sewer
Water Public
Architectural Style Contemporary
Level or Stories 4
Additional Building Above Grade, Below Grade
New Construction N
Schools
School District Prince William County Public Schools
Others
HOA Fee Include Common Area Maintenance,Fiber Optics at Dwelling,Health Club,High Speed Internet,Pool(s),Recreation Facility,Road Maintenance,Snow Removal
Senior Community No
Tax ID 8389-51-9552
Ownership Fee Simple
SqFt Source Assessor
Security Features Electric Alarm
Acceptable Financing Conventional, FHA, VA, Private
Listing Terms Conventional, FHA, VA, Private
Financing Conventional,FHA,VA,Private
Special Listing Condition Standard


"My job is to find and attract mastery-based agents to the office, protect the culture, and make sure everyone is happy! "






