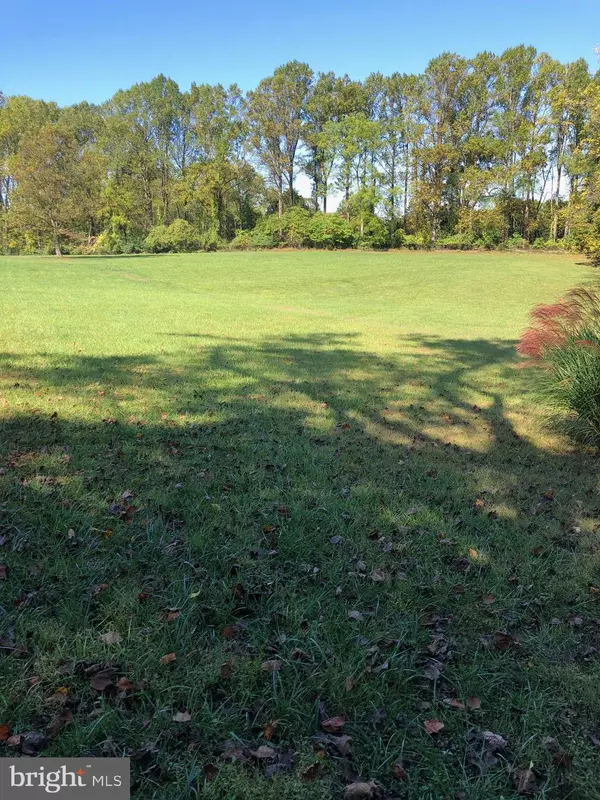
9 Beds
6 Baths
3,029 SqFt
9 Beds
6 Baths
3,029 SqFt
Key Details
Property Type Single Family Home
Sub Type Detached
Listing Status Active
Purchase Type For Sale
Square Footage 3,029 sqft
Price per Sqft $1,155
Subdivision Pheasant Run
MLS Listing ID PADE2075400
Style Colonial
Bedrooms 9
Full Baths 5
Half Baths 1
HOA Y/N N
Abv Grd Liv Area 3,029
Originating Board BRIGHT
Year Built 1745
Annual Tax Amount $13,374
Tax Year 2023
Lot Size 18.000 Acres
Acres 18.0
Lot Dimensions 0.00 x 0.00
Property Description
LIMITED ONE TIME OFFER - Buyer will get a $500,000 discount if property settles by October 31, 2024.
This listing contains two separate tax parcels (combined). The tax and assessment values listed here only pertain to tax parcel #19-00-00268-00 (1541 Farmers Lane). The other tax parcel referenced is for 1520 Farmers Lane tax parcel #19-00-00266-00. These two tax parcels combined equals approximately 18+ acres with beautiful meadows and mature woodlands under a partial conservation easement with Willistown Conservation Trust.
The total number of beds and baths are combined to include the house structures on the properties. Hidden gem in Edgmont Township. Historic specimen circa 1735 with stone colonial, converted barn with office and apartment. Updated hunting lodge.
Location
State PA
County Delaware
Area Edgmont Twp (10419)
Zoning R90 AND R10
Rooms
Basement Full, Daylight, Partial, Partially Finished
Main Level Bedrooms 9
Interior
Hot Water Oil, Electric
Heating Baseboard - Hot Water, Forced Air
Cooling Whole House Fan, Ceiling Fan(s)
Fireplaces Number 4
Inclusions Negotiable
Fireplace Y
Heat Source Oil
Exterior
Parking Features Additional Storage Area, Basement Garage
Garage Spaces 5.0
Water Access N
Accessibility None
Attached Garage 5
Total Parking Spaces 5
Garage Y
Building
Story 2
Foundation Stone
Sewer On Site Septic
Water Well
Architectural Style Colonial
Level or Stories 2
Additional Building Above Grade, Below Grade
New Construction N
Schools
School District Rose Tree Media
Others
Senior Community No
Tax ID 19-00-00268-00
Ownership Fee Simple
SqFt Source Estimated
Special Listing Condition Standard


"My job is to find and attract mastery-based agents to the office, protect the culture, and make sure everyone is happy! "






