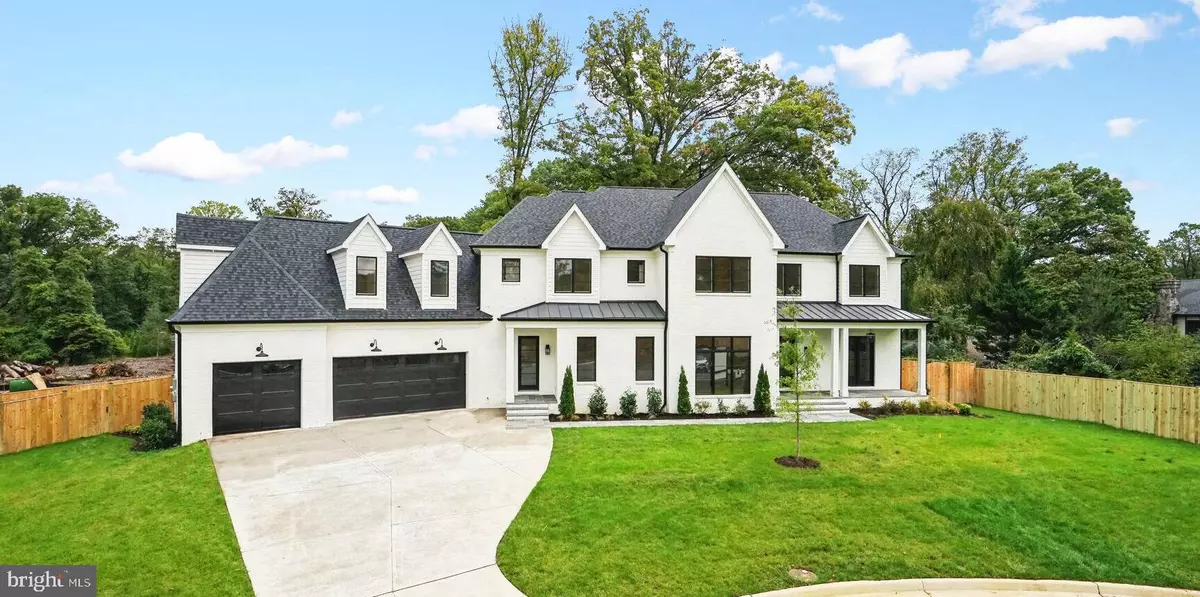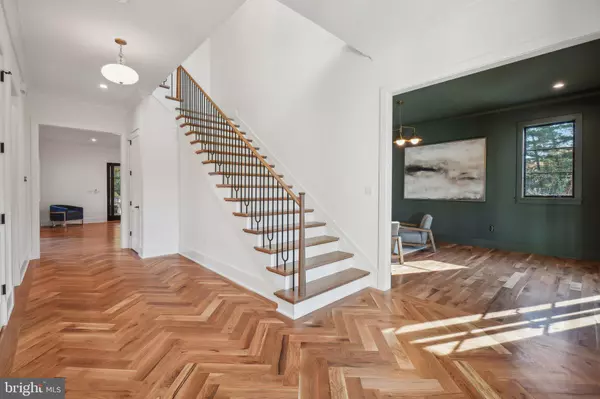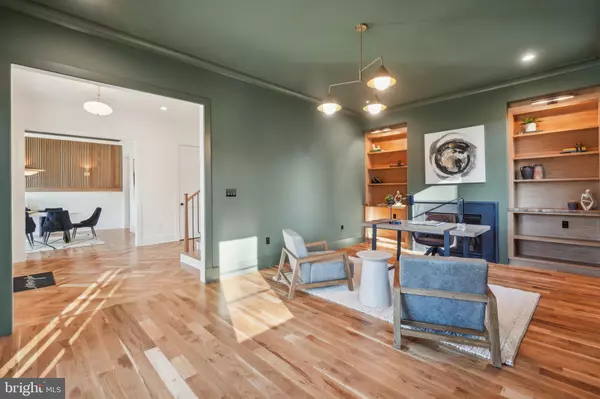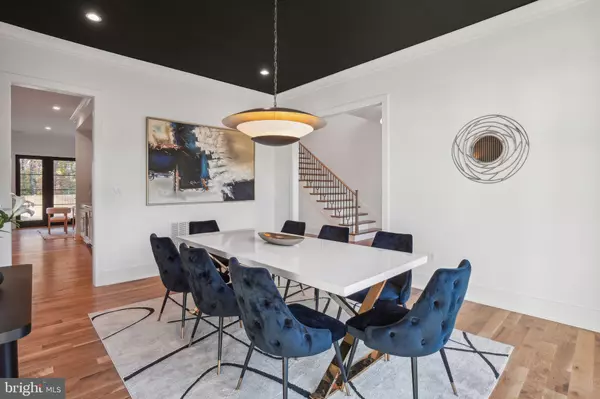
7 Beds
9 Baths
8,968 SqFt
7 Beds
9 Baths
8,968 SqFt
Key Details
Property Type Single Family Home
Sub Type Detached
Listing Status Active
Purchase Type For Sale
Square Footage 8,968 sqft
Price per Sqft $451
Subdivision Manors At Mcnair Farms
MLS Listing ID VAFX2195674
Style Colonial,Contemporary,Federal,French,Georgian,Manor,Other
Bedrooms 7
Full Baths 7
Half Baths 2
HOA Y/N N
Abv Grd Liv Area 6,332
Originating Board BRIGHT
Year Built 2024
Annual Tax Amount $17,684
Tax Year 2024
Lot Size 0.357 Acres
Acres 0.36
Property Description
Location
State VA
County Fairfax
Zoning 120
Rooms
Basement Fully Finished, Sump Pump
Main Level Bedrooms 1
Interior
Hot Water Natural Gas
Heating Forced Air, Zoned
Cooling Central A/C, Multi Units
Flooring Wood
Fireplaces Number 3
Fireplaces Type Gas/Propane
Fireplace Y
Heat Source Natural Gas
Exterior
Parking Features Garage - Front Entry
Garage Spaces 3.0
Water Access N
Roof Type Asphalt
Accessibility Elevator
Attached Garage 3
Total Parking Spaces 3
Garage Y
Building
Story 3
Foundation Concrete Perimeter
Sewer Public Sewer
Water Public
Architectural Style Colonial, Contemporary, Federal, French, Georgian, Manor, Other
Level or Stories 3
Additional Building Above Grade, Below Grade
New Construction Y
Schools
School District Fairfax County Public Schools
Others
Senior Community No
Tax ID 0314 35 0027
Ownership Fee Simple
SqFt Source Estimated
Special Listing Condition Standard


"My job is to find and attract mastery-based agents to the office, protect the culture, and make sure everyone is happy! "






