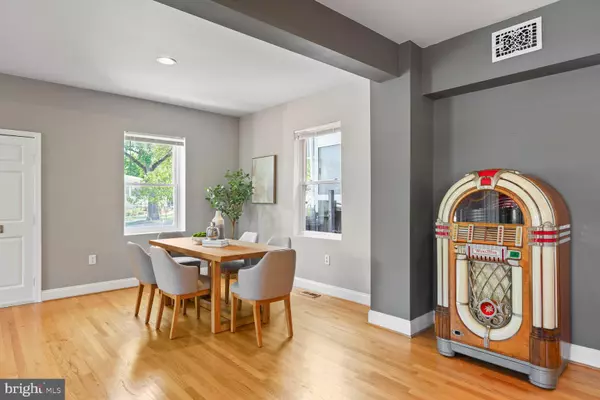
4 Beds
3 Baths
2,189 SqFt
4 Beds
3 Baths
2,189 SqFt
Key Details
Property Type Single Family Home
Sub Type Detached
Listing Status Under Contract
Purchase Type For Sale
Square Footage 2,189 sqft
Price per Sqft $376
Subdivision Brookland
MLS Listing ID DCDC2161804
Style Transitional
Bedrooms 4
Full Baths 2
Half Baths 1
HOA Y/N N
Abv Grd Liv Area 2,189
Originating Board BRIGHT
Year Built 2005
Annual Tax Amount $6,618
Tax Year 2024
Lot Size 2,970 Sqft
Acres 0.07
Property Description
The wide, sunlit staircase leads to the upper level with four bedrooms and two full bathrooms beyond the generous landing. The primary suite features five windows, a walk-in closet and en suite bathroom with double sinks, walk-in shower and linen closet. Past two more bedrooms, you'll find the second bathroom with tub-shower combo and more storage. Down the hallway, you can step out onto the balcony to admire your patio and yard before checking out the fourth bright bedroom. The home is sited on a corner lot featuring a fenced yard with mature trees and lush lawn, expansive patio, storage shed and parking for two cars, and your two- and four-legged family and friends will enjoy spending time outdoors just as much as inside. The lower level currently offers additional storage space and is ready for your future plans.
With the Brookland Metro less than a mile away, Capital Bikeshare down the block and several Metrobus lines nearby, you're well connected to all that DC has to offer. You also won't want to miss grabbing a cup of coffee at Zeke's, dining at Primrose and enjoying the Monroe Street farmer's market and art walk. Reach out today to schedule your private tour!
Location
State DC
County Washington
Zoning R1-B
Direction East
Rooms
Basement Full, Unfinished, Sump Pump, Interior Access, Poured Concrete
Interior
Interior Features Carpet, Dining Area, Family Room Off Kitchen, Floor Plan - Open, Wood Floors, Bathroom - Tub Shower, Bathroom - Walk-In Shower, Primary Bath(s), Recessed Lighting, Upgraded Countertops, Walk-in Closet(s), Window Treatments
Hot Water Natural Gas
Heating Central
Cooling Central A/C
Flooring Hardwood, Ceramic Tile, Carpet
Fireplaces Number 1
Fireplaces Type Gas/Propane
Inclusions Storage Shed
Equipment Dishwasher, Disposal, Dryer, Refrigerator, Stove, Washer, Water Heater - Tankless, Oven/Range - Gas, Range Hood, Stainless Steel Appliances
Fireplace Y
Appliance Dishwasher, Disposal, Dryer, Refrigerator, Stove, Washer, Water Heater - Tankless, Oven/Range - Gas, Range Hood, Stainless Steel Appliances
Heat Source Natural Gas
Laundry Has Laundry, Main Floor
Exterior
Exterior Feature Patio(s), Balcony
Garage Spaces 2.0
Fence Picket, Wood
Water Access N
Roof Type Shingle
Accessibility Ramp - Main Level
Porch Patio(s), Balcony
Total Parking Spaces 2
Garage N
Building
Lot Description Corner, Front Yard, Landscaping, Level, Private, SideYard(s), Rear Yard
Story 3
Foundation Block, Crawl Space, Slab
Sewer Public Sewer
Water Public
Architectural Style Transitional
Level or Stories 3
Additional Building Above Grade, Below Grade
Structure Type 9'+ Ceilings,Dry Wall
New Construction N
Schools
School District District Of Columbia Public Schools
Others
Pets Allowed Y
Senior Community No
Tax ID 4143//0020
Ownership Fee Simple
SqFt Source Estimated
Special Listing Condition Standard
Pets Allowed No Pet Restrictions


"My job is to find and attract mastery-based agents to the office, protect the culture, and make sure everyone is happy! "






