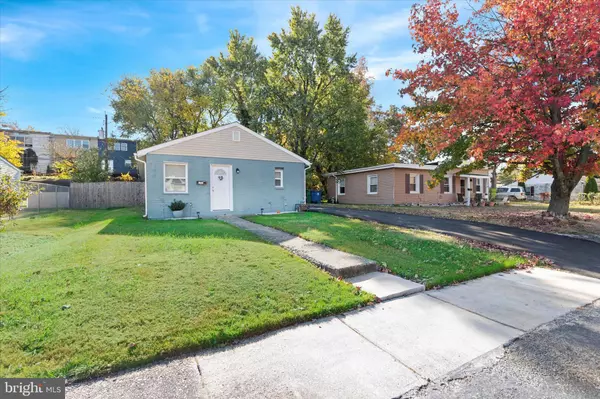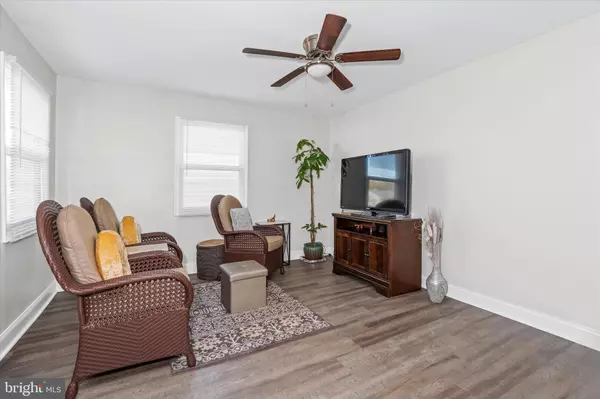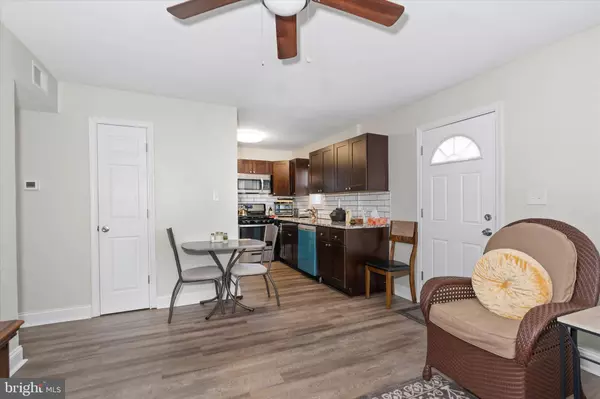
3 Beds
1 Bath
875 SqFt
3 Beds
1 Bath
875 SqFt
Key Details
Property Type Single Family Home
Sub Type Detached
Listing Status Active
Purchase Type For Sale
Square Footage 875 sqft
Price per Sqft $285
Subdivision Dunleith
MLS Listing ID DENC2070442
Style Ranch/Rambler
Bedrooms 3
Full Baths 1
HOA Y/N N
Abv Grd Liv Area 875
Originating Board BRIGHT
Year Built 1950
Annual Tax Amount $666
Tax Year 2024
Lot Size 5,663 Sqft
Acres 0.13
Lot Dimensions 50.00 x 110.00
Property Description
This completely renovated 3-bedroom, 1-bathroom home is a true standout! With impeccable use of space and stylish finishes throughout, it’s ready for you to move in and enjoy. This home underwent a complete renovation in 2020, featuring upgrades to the roof, furnace, and AC, along with a convenient washer/dryer hook-up. Experience the beauty in this Modern Kitchen which has granite countertops, stainless steel appliances, a sleek white subway tile backsplash, and dark stained cabinets, all seamlessly integrated into a functional layout. The spacious family room is filled with natural light, featuring luxury vinyl flooring and a ceiling fan for added comfort. The Stylishly Renovated Bathroom has been tastefully updated with modern 12 x 12 tile walls and flooring, a chic white vanity, and a window that brings in extra light. Each bedroom is designed for relaxation, providing ample space and warmth. This charming home is ready for its next chapter—schedule your showing today and see all that it has to offer!
Please be advised that this property is located in a geographic area which may result in the buyer being eligible for special grant program. Contact the Listing Agent for details
Location
State DE
County New Castle
Area New Castle/Red Lion/Del.City (30904)
Zoning NC5
Rooms
Other Rooms Living Room, Primary Bedroom, Bedroom 2, Kitchen, Bedroom 1, Mud Room, Utility Room, Full Bath
Main Level Bedrooms 3
Interior
Hot Water Natural Gas
Heating Forced Air
Cooling Ceiling Fan(s), Central A/C
Flooring Laminate Plank, Tile/Brick, Carpet
Inclusions See Sellers Disclosure for All Inclusions
Equipment Built-In Microwave, Dishwasher, Oven - Self Cleaning, Oven/Range - Gas, Refrigerator, Stainless Steel Appliances, Washer/Dryer Hookups Only, Water Heater
Furnishings No
Fireplace N
Appliance Built-In Microwave, Dishwasher, Oven - Self Cleaning, Oven/Range - Gas, Refrigerator, Stainless Steel Appliances, Washer/Dryer Hookups Only, Water Heater
Heat Source Natural Gas
Laundry Hookup, Main Floor
Exterior
Exterior Feature Patio(s)
Fence Partially
Utilities Available Cable TV
Water Access N
Roof Type Shingle
Street Surface Paved
Accessibility Level Entry - Main, No Stairs
Porch Patio(s)
Garage N
Building
Lot Description Front Yard, Rear Yard
Story 1
Foundation Slab
Sewer Public Sewer
Water Public
Architectural Style Ranch/Rambler
Level or Stories 1
Additional Building Above Grade, Below Grade
Structure Type Dry Wall
New Construction N
Schools
School District Colonial
Others
Senior Community No
Tax ID 10-005.40-154
Ownership Fee Simple
SqFt Source Assessor
Security Features Carbon Monoxide Detector(s),Smoke Detector
Acceptable Financing Conventional, FHA, VA
Listing Terms Conventional, FHA, VA
Financing Conventional,FHA,VA
Special Listing Condition Standard


"My job is to find and attract mastery-based agents to the office, protect the culture, and make sure everyone is happy! "






