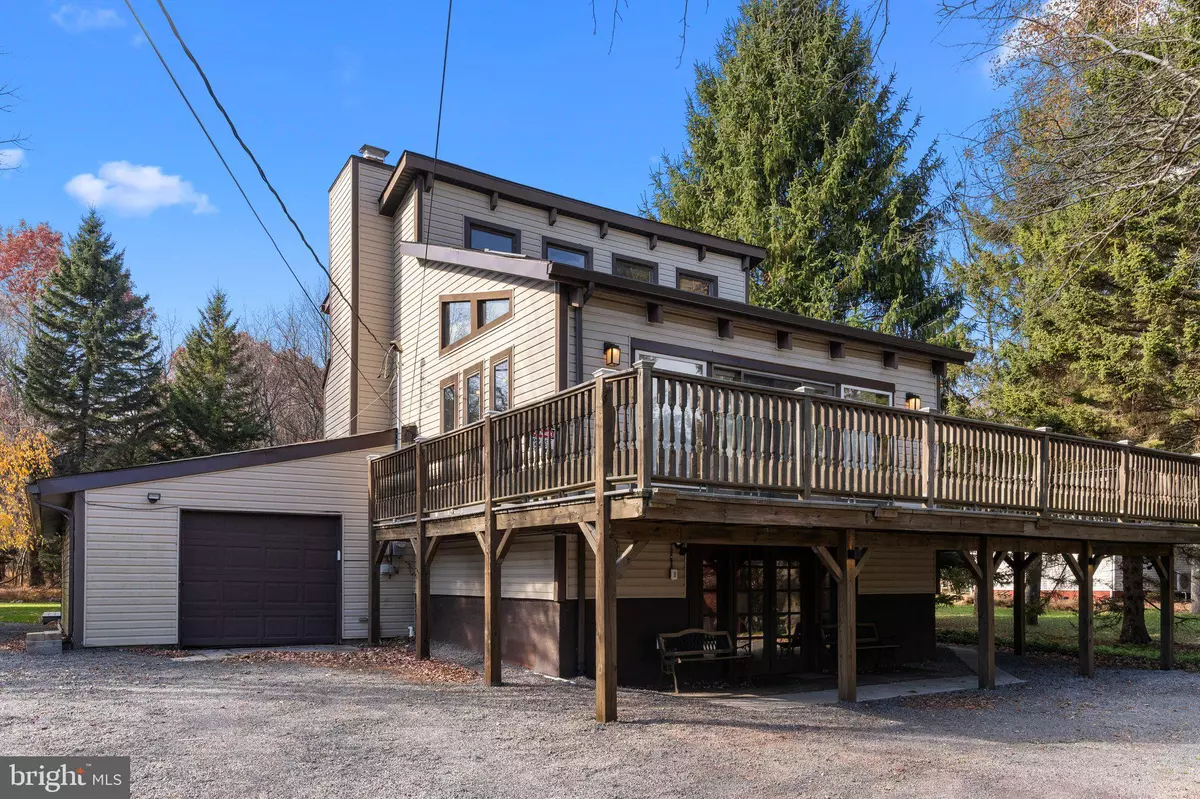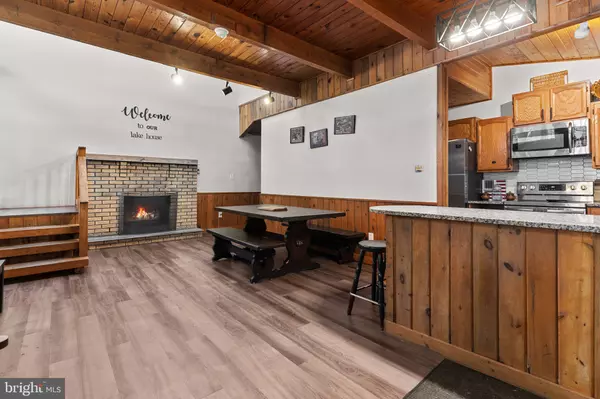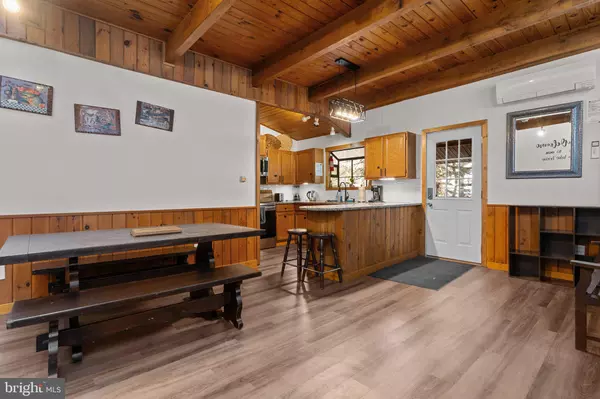
4 Beds
3 Baths
3,035 SqFt
4 Beds
3 Baths
3,035 SqFt
Key Details
Property Type Single Family Home
Sub Type Detached
Listing Status Active
Purchase Type For Sale
Square Footage 3,035 sqft
Price per Sqft $164
Subdivision Towamensing Trails
MLS Listing ID PACC2005116
Style Cottage
Bedrooms 4
Full Baths 3
HOA Fees $450/ann
HOA Y/N Y
Abv Grd Liv Area 1,560
Originating Board BRIGHT
Year Built 1984
Annual Tax Amount $5,546
Tax Year 2022
Lot Size 0.790 Acres
Acres 0.79
Lot Dimensions 0.00 x 0.00
Property Description
-Prime Location: Raised chalet, minutes' walk to Wolf Run Lake.
-Extra Living Spaces: Flexible climate-controlled 5th and 6th room.
-Recent Upgrades: New roof, 8 skylights, water heater, electric panel, sewage pump and the well pump.
-Income-Ready: Proven year-round rental history; perfect for investors or owner-occupants.
-Luxury Features: New Hot tub, Sauna, Movie room, Game rooms and more.
-Ample Parking: Space for 10+ cars and an RV.
Location
State PA
County Carbon
Area Penn Forest Twp (13419)
Zoning RESIDENTIAL
Rooms
Basement Fully Finished, Heated, Sump Pump, Windows
Main Level Bedrooms 4
Interior
Interior Features Bathroom - Stall Shower, Bathroom - Tub Shower, Breakfast Area, Ceiling Fan(s), Combination Kitchen/Dining, Floor Plan - Open, Kitchen - Eat-In, Exposed Beams, Recessed Lighting, Sauna, Skylight(s), Spiral Staircase, Upgraded Countertops, Wainscotting
Hot Water 60+ Gallon Tank, Electric
Heating Wall Unit, Baseboard - Electric, Zoned
Cooling Ductless/Mini-Split, Multi Units, Wall Unit
Flooring Luxury Vinyl Plank, Ceramic Tile
Fireplaces Number 2
Fireplaces Type Electric
Inclusions The sale includes everything displayed indoor/outdoor furniture, light fixtures, hot tub, grill, washer, dryer, TVs, pool table, artwork, kitchen utensils and accessories, appliances, portable hvac systems and equipment.
Equipment Dishwasher, Dryer - Electric, Energy Efficient Appliances, Microwave, Oven/Range - Electric, Refrigerator, Washer, Water Heater
Furnishings Yes
Fireplace Y
Window Features Skylights
Appliance Dishwasher, Dryer - Electric, Energy Efficient Appliances, Microwave, Oven/Range - Electric, Refrigerator, Washer, Water Heater
Heat Source Electric
Laundry Basement, Washer In Unit, Dryer In Unit
Exterior
Exterior Feature Deck(s), Patio(s), Wrap Around
Parking Features Additional Storage Area, Garage - Front Entry, Oversized
Garage Spaces 16.0
Amenities Available Beach, Club House, Pool - Outdoor, Security, Tennis Courts, Volleyball Courts, Tot Lots/Playground, Boat Ramp, Picnic Area, Water/Lake Privileges, Basketball Courts, Marina/Marina Club
Water Access N
View Trees/Woods, Street
Roof Type Architectural Shingle
Accessibility None
Porch Deck(s), Patio(s), Wrap Around
Attached Garage 1
Total Parking Spaces 16
Garage Y
Building
Lot Description Backs to Trees, Rear Yard, Secluded, Landscaping
Story 3
Foundation Concrete Perimeter, Slab
Sewer Holding Tank, On Site Septic
Water Private, Well
Architectural Style Cottage
Level or Stories 3
Additional Building Above Grade, Below Grade
Structure Type Vaulted Ceilings,Beamed Ceilings,Wood Ceilings,Wood Walls
New Construction N
Schools
School District Jim Thorpe Area
Others
Pets Allowed Y
HOA Fee Include Pool(s),Road Maintenance,Trash,Common Area Maintenance
Senior Community No
Tax ID 22A-51-B924
Ownership Fee Simple
SqFt Source Estimated
Security Features 24 hour security,Exterior Cameras,Monitored,Security System
Acceptable Financing Cash, Conventional, FHA, VA
Listing Terms Cash, Conventional, FHA, VA
Financing Cash,Conventional,FHA,VA
Special Listing Condition Standard
Pets Allowed No Pet Restrictions


"My job is to find and attract mastery-based agents to the office, protect the culture, and make sure everyone is happy! "






