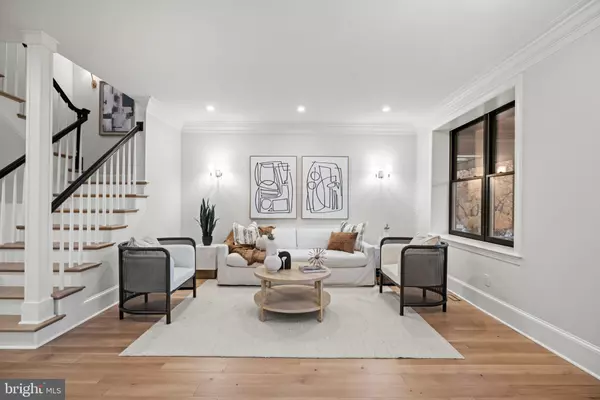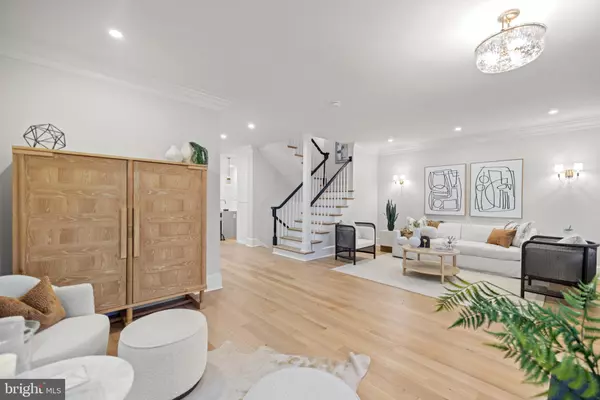
4 Beds
4 Baths
3,942 SqFt
4 Beds
4 Baths
3,942 SqFt
Key Details
Property Type Single Family Home, Townhouse
Sub Type Twin/Semi-Detached
Listing Status Active
Purchase Type For Sale
Square Footage 3,942 sqft
Price per Sqft $885
Subdivision Capitol Hill
MLS Listing ID DCDC2165024
Style Federal
Bedrooms 4
Full Baths 3
Half Baths 1
HOA Y/N N
Abv Grd Liv Area 3,942
Originating Board BRIGHT
Year Built 1920
Annual Tax Amount $10,860
Tax Year 2023
Lot Size 2,943 Sqft
Acres 0.07
Property Description
The open-plan main level is an entertainer's dream, featuring an expansive double living parlor with white oak floors that flow seamlessly into a show-stopping gourmet kitchen. Here, an oversized island with waterfall marble countertops takes center stage, complemented by a premium Viking fridge, Bertazzoni stove, and Circa lighting, creating a picture-perfect setting for any culinary occasion. The dining area leads to a wall of sliding glass doors, effortlessly connecting indoor and outdoor living spaces and revealing a serene urban retreat. A custom built-in buffet with wine fridge.
Upstairs, the light-filled primary suite boasts a massive walk-in closet and a spa-like ensuite bath adorned with stunning marble tile finishes. Two additional bedrooms with large custom closets share a beautifully appointed bathroom, continuing the home's luxurious aesthetic.
The fully finished lower level offers flexible living options with a private guest suite, complete with a bedroom, full bathroom, and separate front and rear entrances. There is a separate flex space is in the lower level and can be used as an office, den, second bedroom, or storage room. Outside, the private driveway provides parking for up to four cars, while the spacious backyard invites relaxation, gardening, and outdoor entertaining.
Nestled on one of DC's most coveted, “best-kept secret” blocks, Mass Ave is steps away from Stanton Park and within walking distance of the U.S. Capitol, Eastern Market, Union Station, and countless dining and shopping destinations. With a 93 Walk Score and 99 Bike Score, the location offers unmatched accessibility to Whole Foods, Trader Joe's, and local favorites. Nearby landmarks include the Supreme Court, Library of Congress, and the Senate and House buildings, making this home the ideal blend of luxury and convenience.
Experience the best of Capitol Hill living with this extraordinary property.
Location
State DC
County Washington
Zoning RF-1
Direction South
Rooms
Basement Connecting Stairway, Daylight, Full, Front Entrance, Fully Finished, Outside Entrance, Rear Entrance, Walkout Level, Windows
Interior
Hot Water Natural Gas
Heating Forced Air
Cooling Central A/C
Flooring Wood
Furnishings No
Fireplace N
Heat Source Natural Gas
Laundry Has Laundry
Exterior
Garage Spaces 4.0
Water Access N
Accessibility Other
Total Parking Spaces 4
Garage N
Building
Story 3
Foundation Concrete Perimeter
Sewer Public Sewer
Water Public
Architectural Style Federal
Level or Stories 3
Additional Building Above Grade, Below Grade
New Construction Y
Schools
School District District Of Columbia Public Schools
Others
Senior Community No
Tax ID 0865//0867
Ownership Fee Simple
SqFt Source Assessor
Acceptable Financing Cash, Conventional, FHA, VA
Horse Property N
Listing Terms Cash, Conventional, FHA, VA
Financing Cash,Conventional,FHA,VA
Special Listing Condition Standard


"My job is to find and attract mastery-based agents to the office, protect the culture, and make sure everyone is happy! "






