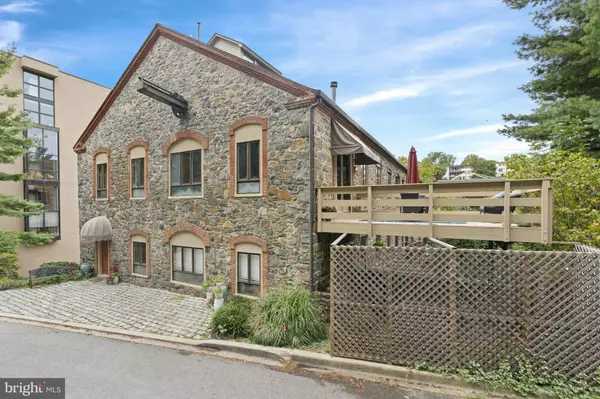$875,000
$875,000
For more information regarding the value of a property, please contact us for a free consultation.
2 Beds
4 Baths
3,600 SqFt
SOLD DATE : 10/30/2024
Key Details
Sold Price $875,000
Property Type Condo
Sub Type Condo/Co-op
Listing Status Sold
Purchase Type For Sale
Square Footage 3,600 sqft
Price per Sqft $243
Subdivision Brandywine Park
MLS Listing ID DENC2069164
Sold Date 10/30/24
Style Contemporary
Bedrooms 2
Full Baths 3
Half Baths 1
Condo Fees $1,711/mo
HOA Y/N N
Abv Grd Liv Area 3,600
Originating Board BRIGHT
Year Built 1900
Annual Tax Amount $6,899
Tax Year 2024
Property Description
Welcome to 1706 N Park Drive, the Old Mill section of Brandywine Park condominiums. This stunning 3-story end unit townhome boasts 3,600 square feet of contemporary design, offering luxurious living space across an open floor plan. The main level features a primary bedroom with convenient access to a private patio with views of the Brandywine River. The primary bathroom is the ultimate retreat with a soaking tub, sauna, a walk-in closet complete with built-in shelving and cabinetry. Also on the main level, you will find a second bedroom with attached bathroom and the laundry room. The elevator is located off the bright and spacious foyer providing easy access to the upper level. The upper-level impresses with a great room showcasing a two-story steel fireplace, original stone wall, cathedral ceilings, and deck access perfect for entertaining. Relax on the deck and enjoy even more views of the Brandywine River. The space flows seamlessly into a contemporary chef's kitchen which features a Sub-zero built-in refrigerator and granite countertops. Enjoy casual dining in the sun-filled breakfast nook. Stairs from the kitchen lead to the den, perfect for quite nights. A half bath is also on this level. The second upper level provides an office with attached bathroom and a versatile spacious loft (16x30)overlooking the great room. Beautiful hardwood floors, brick arches, deep windows with wood sills highlight the sleek, modern feel of the home. If you have been searching for contemporary luxury with ample living space, this is the townhome for you! Brandywine Park Condominiums is a private gated community located on the banks of the Brandywine River. Amenities include 2 covered parking spaces in the parking garage, storage unit, community pool and walking trails - just to name few. We invite you to schedule a tour of this unique property today!
Location
State DE
County New Castle
Area Wilmington (30906)
Zoning NCAP
Rooms
Other Rooms Primary Bedroom, Bedroom 2, Kitchen, Den, Foyer, Great Room, Laundry, Loft, Office, Bathroom 2, Bathroom 3, Primary Bathroom, Half Bath
Main Level Bedrooms 2
Interior
Interior Features Breakfast Area, Built-Ins, Ceiling Fan(s), Combination Dining/Living, Elevator, Entry Level Bedroom, Floor Plan - Open, Kitchen - Eat-In, Kitchen - Gourmet, Primary Bath(s), Recessed Lighting, Sauna, Skylight(s), Bathroom - Soaking Tub, Walk-in Closet(s), Wood Floors
Hot Water Electric
Heating Heat Pump - Electric BackUp
Cooling Central A/C
Flooring Hardwood, Tile/Brick
Fireplaces Number 1
Fireplaces Type Wood
Equipment Cooktop, Dishwasher, Dryer, Microwave, Oven - Single, Stainless Steel Appliances, Washer
Fireplace Y
Appliance Cooktop, Dishwasher, Dryer, Microwave, Oven - Single, Stainless Steel Appliances, Washer
Heat Source Electric
Laundry Main Floor
Exterior
Exterior Feature Deck(s), Patio(s)
Parking Features Covered Parking
Garage Spaces 1.0
Parking On Site 2
Water Access N
Roof Type Pitched
Accessibility None
Porch Deck(s), Patio(s)
Total Parking Spaces 1
Garage Y
Building
Story 3
Foundation Stone
Sewer Public Sewer
Water Public
Architectural Style Contemporary
Level or Stories 3
Additional Building Above Grade, Below Grade
Structure Type Cathedral Ceilings,9'+ Ceilings
New Construction N
Schools
School District Brandywine
Others
Pets Allowed Y
HOA Fee Include All Ground Fee,Cable TV,Common Area Maintenance,Ext Bldg Maint,Health Club,Insurance,Management,Pool(s),Security Gate,Sewer,Snow Removal,Trash,Water
Senior Community No
Tax ID 06-14300-001CB007
Ownership Fee Simple
SqFt Source Estimated
Security Features 24 hour security,Desk in Lobby,Doorman,Monitored,Security Gate,Security System
Special Listing Condition Standard
Pets Allowed No Pet Restrictions
Read Less Info
Want to know what your home might be worth? Contact us for a FREE valuation!

Our team is ready to help you sell your home for the highest possible price ASAP

Bought with Megan Curry Holloway • Long & Foster Real Estate, Inc.

"My job is to find and attract mastery-based agents to the office, protect the culture, and make sure everyone is happy! "






