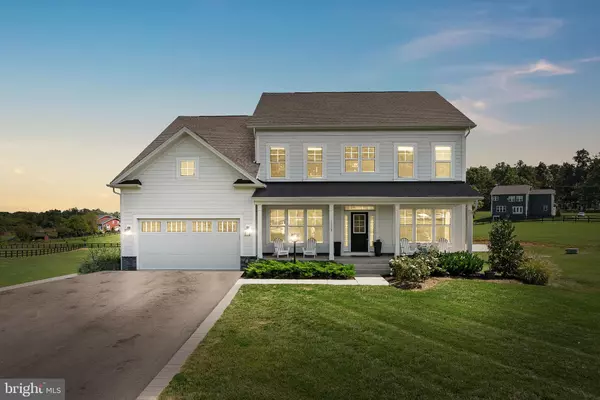$1,106,420
$1,150,000
3.8%For more information regarding the value of a property, please contact us for a free consultation.
4 Beds
4 Baths
3,925 SqFt
SOLD DATE : 12/20/2024
Key Details
Sold Price $1,106,420
Property Type Single Family Home
Sub Type Detached
Listing Status Sold
Purchase Type For Sale
Square Footage 3,925 sqft
Price per Sqft $281
Subdivision Longmoor Farm Estates
MLS Listing ID VALO2078144
Sold Date 12/20/24
Style Colonial,Contemporary
Bedrooms 4
Full Baths 3
Half Baths 1
HOA Y/N N
Abv Grd Liv Area 3,925
Originating Board BRIGHT
Year Built 2021
Annual Tax Amount $9,438
Tax Year 2024
Lot Size 3.010 Acres
Acres 3.01
Property Description
Price ** Condition ** Location ** Fall in love with this home, community, location and the mountain views ready to pop with vibrant colors!
Located just outside of the Town of Purcellville with close proximity to schools, shopping, groceries, breweries, wineries, restaurant establishmets & the W&OD Trail!
Stunning Evergreen Homes Build in Longmoor Farm Estates! From sunrise to sunset you will enjoy the beauty of this home, community and Western Loudoun County location!
Welcome to this like-new custom-built home by Evergreen Homes, located in the highly sought-after community of Longmoor Farm Estates. This exceptional property is sited on a sprawling 3.01-acre lot, offering panoramic views that are nothing short of breathtaking. Look west and enjoy the Blue Ridge Mountain views and sunset.
Built in 2021 by Evergreen Homes, this home shows like new! Open and bright floor plan with light wood flooring on the main level and dual staircase leading to the expansive upper level** Cozy front porch and glass front door will greet you! Enjoy two (2) main level offices or a 5th bedroom on the main level perfect for play, study or guests * Inviting family room with Gas fireplace with Stone surround and coffered ceilings opens to the expansive gourmet kitchen with huge walk-in pantry, 5 burner gas cooktop, dual wall ovens, stainless appliances, which is perfect for every day living and entertaining.
The main level features a thoughtfully designed floor plan with numerous builder upgrades that enhance both style and functionality. Enjoy your favorite tunes with the bluetooth surround sound system. The open-concept living spaces are perfect for modern living, with high-end finishes and ample natural light throughout.
The upper level boasts a Primary Suite wood flooring, walls of windows, dual walk in closets and luxury bath with double sinks, spacious shower and soaking tub ** 3 generously sized secondary bedrooms with shared bath and ensuite. Custom Shades in all bedrooms ** Laundry stays on the upper level in this beautiful home!
The unfinished lower, walkout level with walls of windows provides a blank canvas for you to add your personal touch and create the space of your dreams—whether it's a home theater, gym, full bath, recreation room or additional living quarters.
BONUS -- Custom, lighted Basketball Court for hours of enjoyment during the day and evening hours. 1000 Gallon Propane Tank Owned and served through Valley Energy.
With no HOA, you'll have the freedom to truly make this property your own. Plus, stay connected with Fios Internet Service available at the home, ensuring high-speed connectivity for work or play.
Don't miss the opportunity to own this exceptional property in Longmoor Farm Estates!
Location
State VA
County Loudoun
Zoning AR1
Direction West
Rooms
Other Rooms Dining Room, Primary Bedroom, Bedroom 2, Bedroom 3, Bedroom 4, Kitchen, Family Room, Den, Foyer, Breakfast Room, Laundry, Office, Storage Room, Bathroom 2, Bathroom 3, Primary Bathroom, Half Bath
Basement Full, Outside Entrance, Rear Entrance, Rough Bath Plumb, Space For Rooms, Unfinished, Walkout Level
Interior
Interior Features Breakfast Area, Ceiling Fan(s), Dining Area, Family Room Off Kitchen, Floor Plan - Open, Formal/Separate Dining Room, Kitchen - Gourmet, Kitchen - Island, Pantry, Recessed Lighting, Bathroom - Soaking Tub, Bathroom - Stall Shower, Walk-in Closet(s), Wood Floors
Hot Water Bottled Gas
Heating Forced Air, Zoned, Heat Pump(s)
Cooling Ceiling Fan(s), Central A/C, Zoned
Flooring Engineered Wood
Fireplaces Number 1
Fireplaces Type Gas/Propane
Equipment Cooktop, Cooktop - Down Draft, Dishwasher, Disposal, Dryer, Icemaker, Oven - Wall, Refrigerator, Stainless Steel Appliances, Washer
Fireplace Y
Window Features Screens
Appliance Cooktop, Cooktop - Down Draft, Dishwasher, Disposal, Dryer, Icemaker, Oven - Wall, Refrigerator, Stainless Steel Appliances, Washer
Heat Source Propane - Leased
Laundry Upper Floor
Exterior
Exterior Feature Porch(es)
Parking Features Garage - Front Entry
Garage Spaces 2.0
Utilities Available Propane, Under Ground
Water Access N
View Mountain, Panoramic, Scenic Vista
Roof Type Architectural Shingle
Accessibility None
Porch Porch(es)
Attached Garage 2
Total Parking Spaces 2
Garage Y
Building
Lot Description Open
Story 3
Foundation Concrete Perimeter
Sewer Septic > # of BR, On Site Septic
Water Well
Architectural Style Colonial, Contemporary
Level or Stories 3
Additional Building Above Grade, Below Grade
Structure Type 2 Story Ceilings,9'+ Ceilings,Cathedral Ceilings
New Construction N
Schools
Elementary Schools Mountain View
Middle Schools Harmony
High Schools Woodgrove
School District Loudoun County Public Schools
Others
Senior Community No
Tax ID 521383376000
Ownership Fee Simple
SqFt Source Assessor
Acceptable Financing Cash, FHA, Negotiable, Conventional, VA
Listing Terms Cash, FHA, Negotiable, Conventional, VA
Financing Cash,FHA,Negotiable,Conventional,VA
Special Listing Condition Standard
Read Less Info
Want to know what your home might be worth? Contact us for a FREE valuation!

Our team is ready to help you sell your home for the highest possible price ASAP

Bought with Michael James Seidl • Compass

"My job is to find and attract mastery-based agents to the office, protect the culture, and make sure everyone is happy! "






